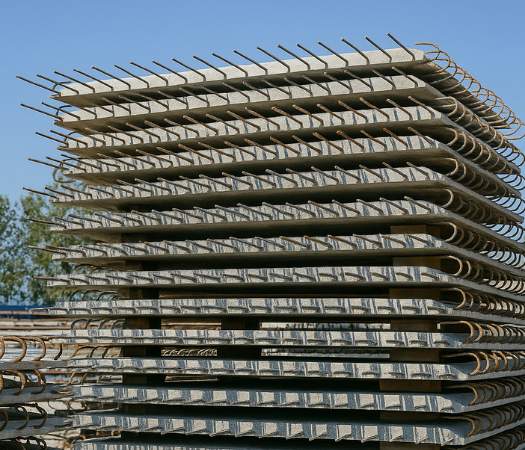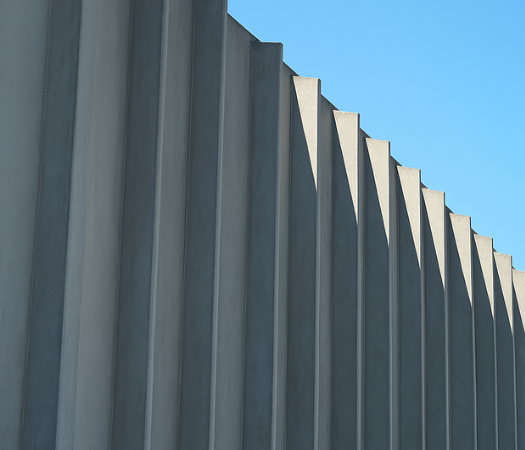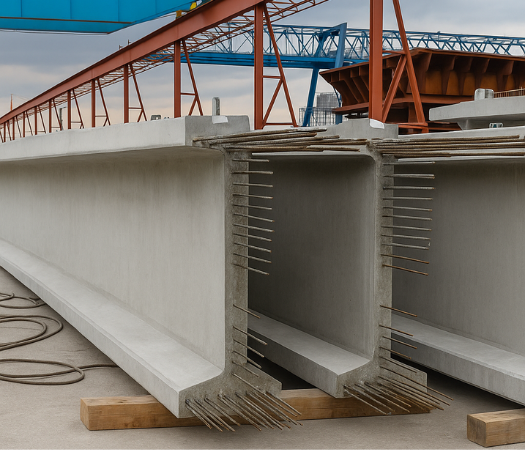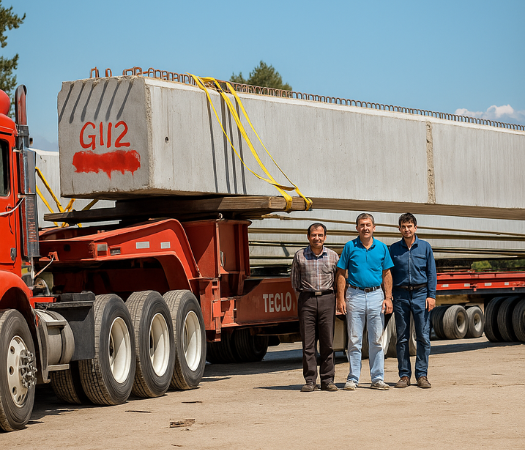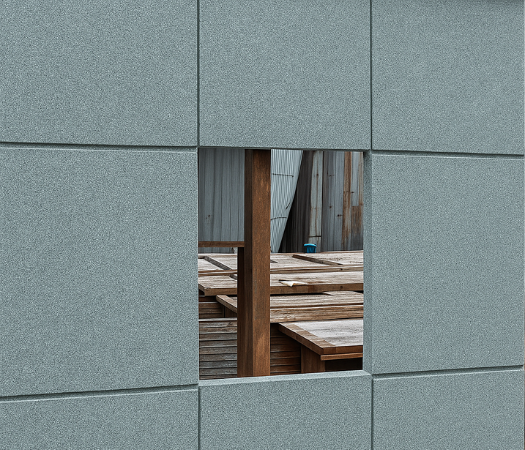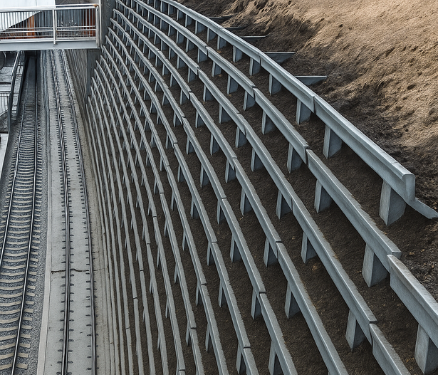Structural Precast Products
Engineered beams, columns, slabs, stairs, and wall systems—manufactured in BC, delivered and installed to spec.
Our Structural Precast Advantages
APS Precast delivers structural components that combine engineering precision with project efficiency, ensuring your build stays strong, on time, and on budget.
01.
Engineering Expertise
Our in-house team works with architects and engineers to design structural precast solutions that meet load, seismic, and code requirements.
02.
Accelerated Schedules
Off-site fabrication and just-in-time delivery reduce on-site labour and speed up your construction timeline.
03.
Precision Manufacturing
Plant-controlled casting ensures consistent dimensions, high-strength mixes, and finishes that meet your specifications.
04.
Cost & Performance Balance
We optimize designs for material efficiency while maintaining the durability and performance structural projects demand.
Structural Components We Produce
From long‑span floors to vertical load transfer, our structural precast components are engineered for speed and repeatability.
Slabs
Prestressed and non-prestressed slabs are effective structural solution for bridge decks, overpasses, floor and roof systems, etc.
Double Tees
The double tees are a good solution for wall, floor and roof systems requiring long uninterrupted spans and extra heavy load capabilities. It does not require additional finishes. May be designed to allow openings in the flange areas. Sizes vary from 8″ to 10″ wide, and 24″ to 30″ deep.
I-girders
We produce precast bridge girders approved for road transportation. MOT standard sizes for I-girders are:
Height: 1295mm, 1472mm, 1710mm, 2000mm.
Box Girdes
MOT standard sizes for box girders are:
Height: 600mm, 700mm, 800mm, 900mm, and 1000mm
Width: 1194mm
We also produce custom designed box girders.
Wall Panels
Panels may be produced in a wide range of widths, lengths, thickness and exterior finishes. Flat, repeating precast wall panels are the most time and cost effective.
Retaining Wall System
The evergreen retaining wall is a precast crib wall system designed to provide lateral support to vertical slopes of soil and at the same time allow plant growth so the wall can be completely hidden by foliage. It is suitable for any environment and quickly enhances the eco system.
Stairs
Structural stairs are custom manufactured to match design requirments. Precast concrete columns, beams and stairs are elements of the structural system that provides durability, fire resistance, and energy savings and allows wide open span attractive design solutions.
Let’s Build Your Structure Stronger – Faster – Smarter
Partner with APS Precast for precision-engineered beams, columns, slabs, and stairs—delivered on time, every time.
