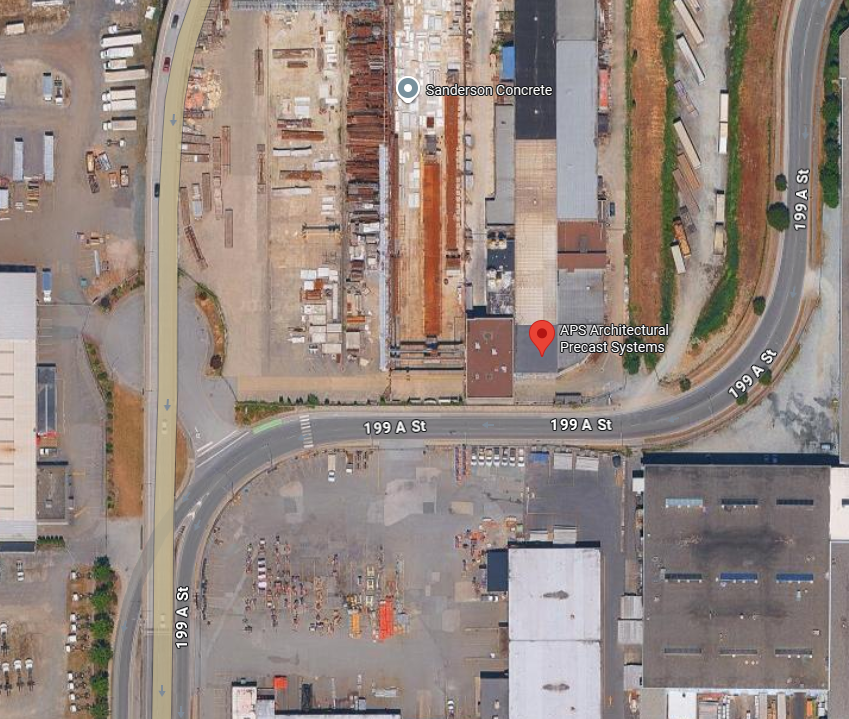Architectural Precast Built for Design & Durability
Precision‑made façade panels and details—delivered with consistent color, texture, and finish.
Why APS
Consistent Aesthetics: Factory‑controlled production for uniform colour and texture across large façades.
Design Flexibility: From flat panels to complex profiles, cornices, and feature elements.
Schedule Friendly: Off‑site fabrication helps compress on‑site timelines and reduce trades overlap.
Local Expertise: Based in Langley, BC—serving architects, GCs, and owners across Western Canada.
Design Flexibility: From flat panels to intricate curves, cornices, reveals, and integrated architectural features, our team can meet the most complex design challenges. We collaborate closely during the design phase to align with your creative vision.
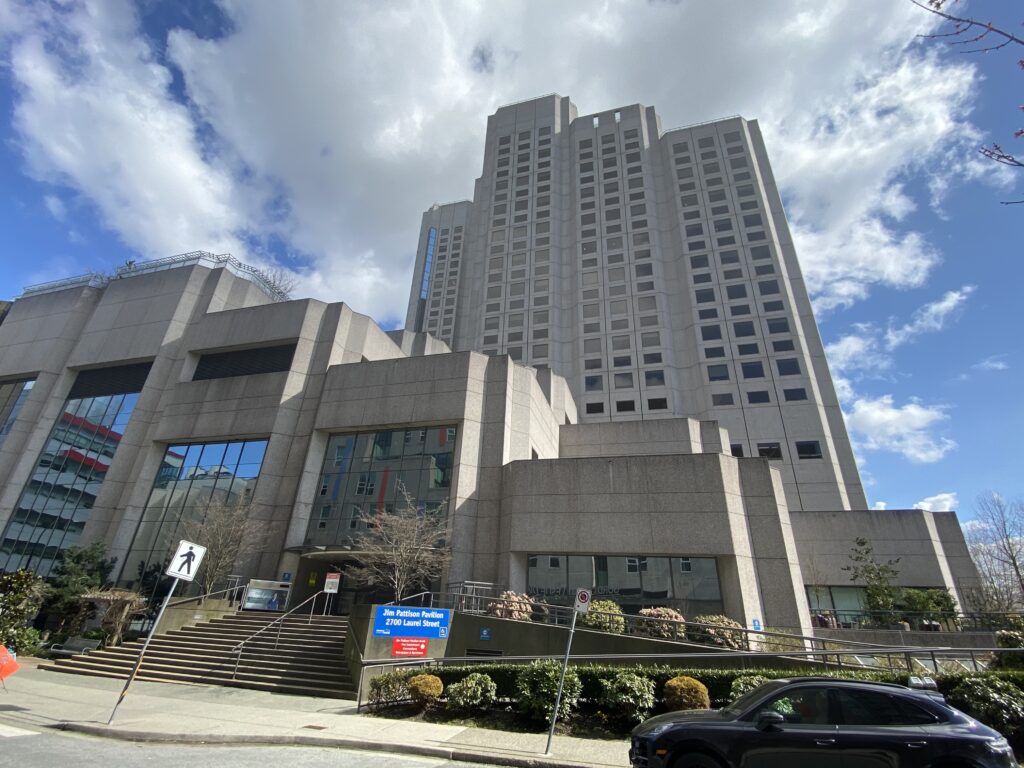
Below is information on our concrete panels
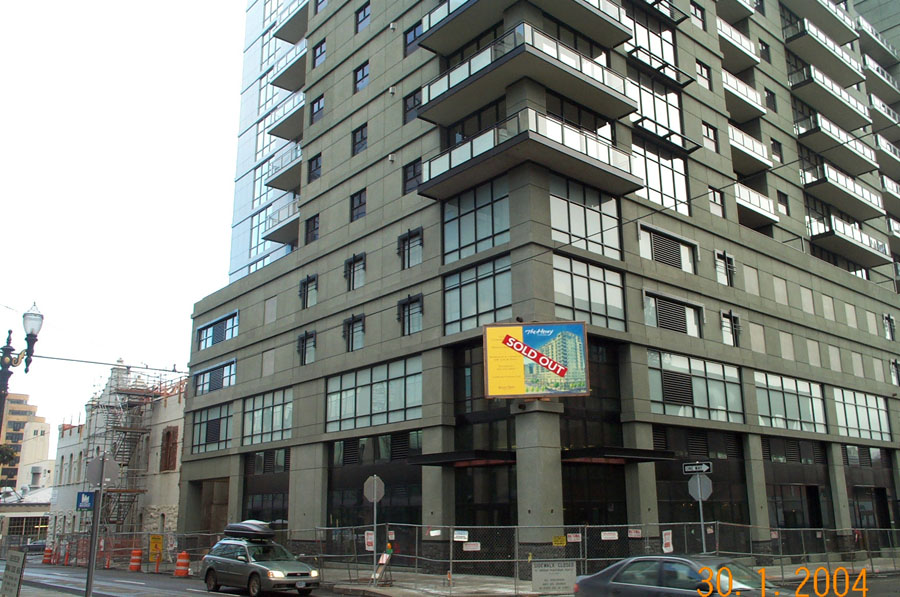
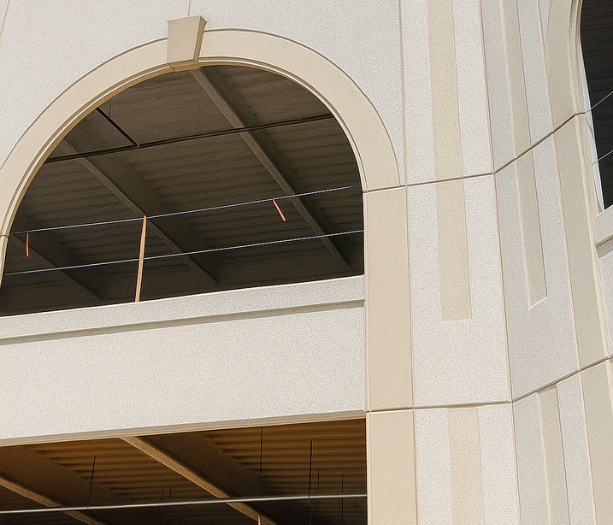
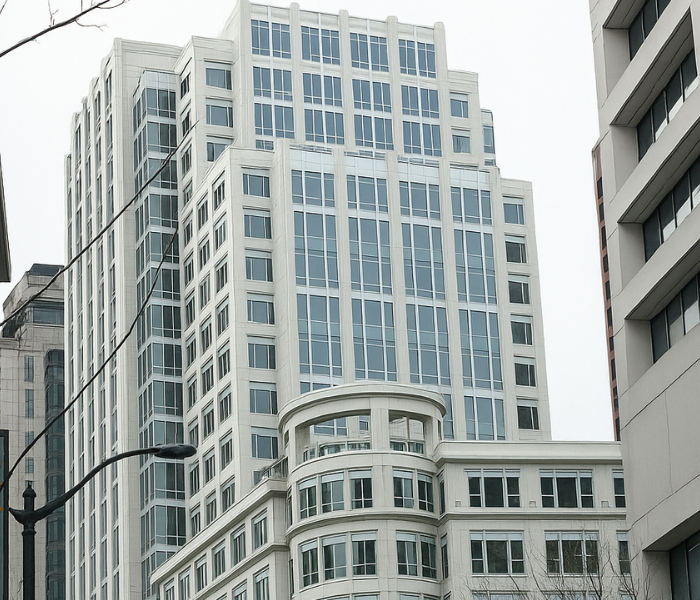
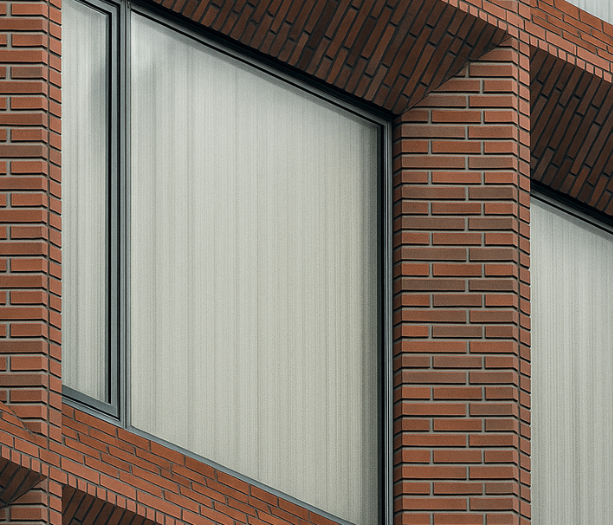
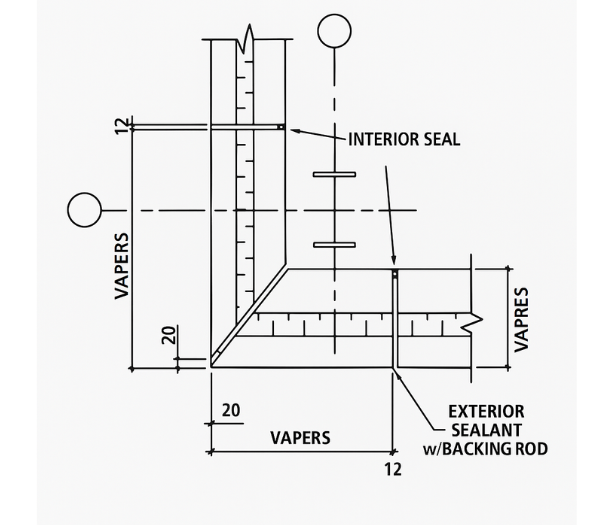
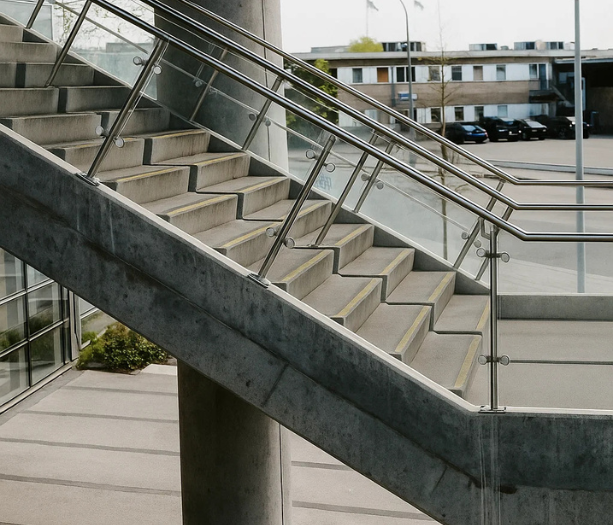
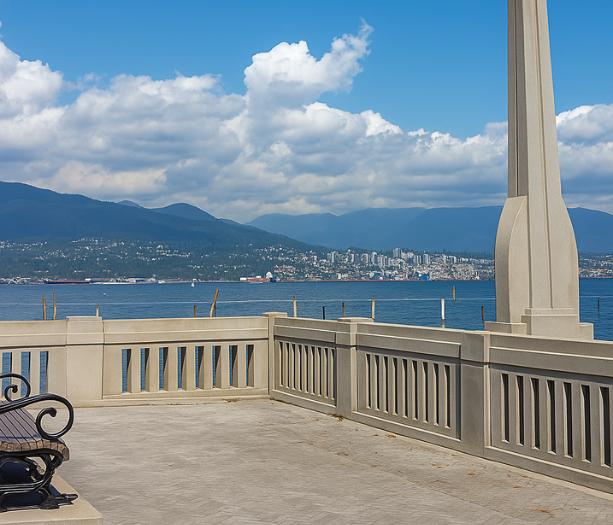
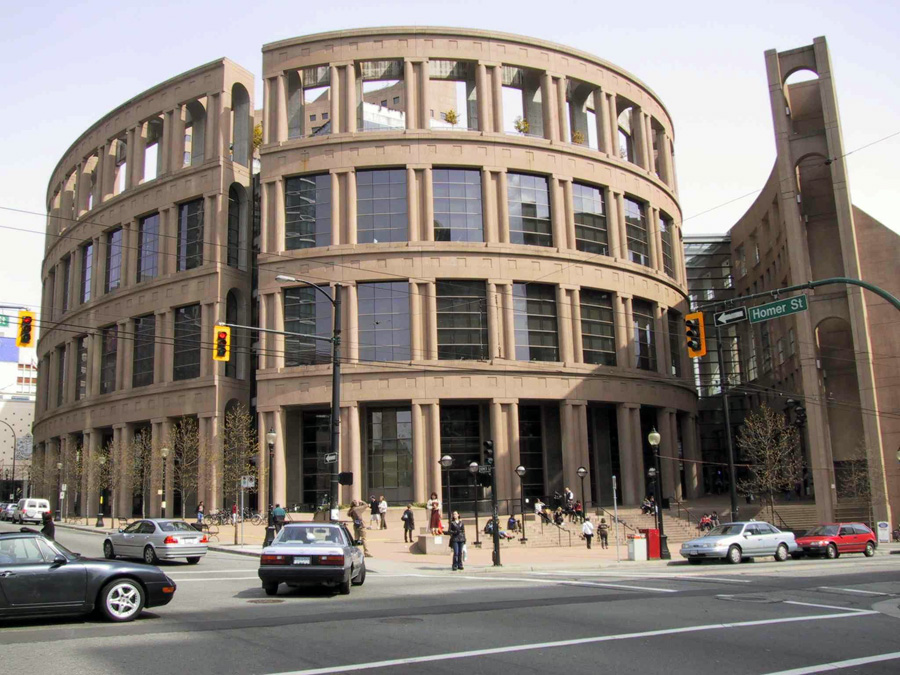
Send Us A Message
Contact Info
At APS Precast, we’re committed to providing reliable and efficient architectural precast solutions tailored to your project needs. From custom wall panels to detailed finishes, our team works closely with architects, developers, and contractors to bring visions to life with precision and speed. Reach out today — we’re here to support you every step of the way.
Follow Us
